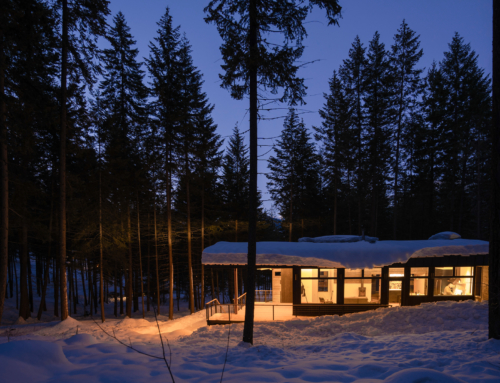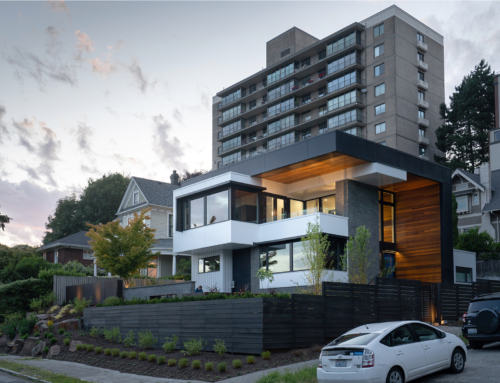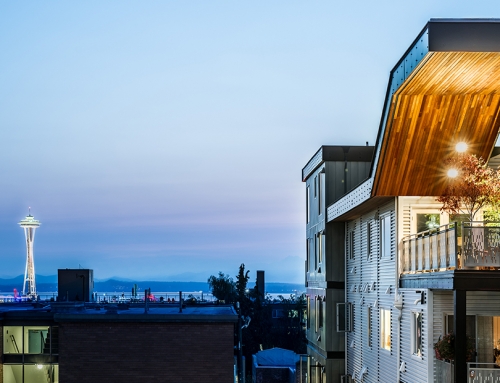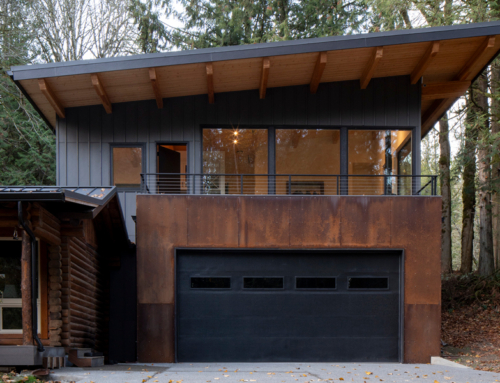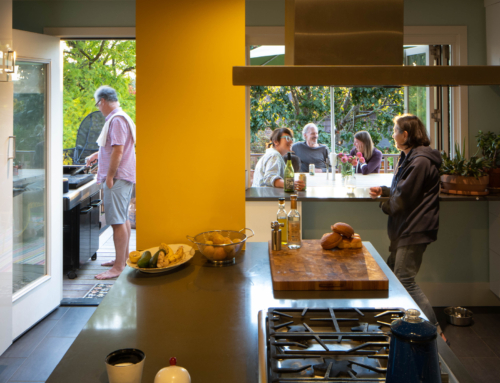Project Description




Kohn Residence
URBANADD collaborated with the Kohn family to renovate their 1920’s-era Queen Anne bungalow. They needed more room for their young family and had the opportunity to capture spectacular views to the west of the Olympic Mountains and Elliott Bay. The first floor was opened up to allow for a contiguous kitchen-dining-living room space, with the dining space opening directly to a generous deck and backyard through large French doors. The design of the new second-story sits low enough to protect neighbor’s views of the home to the east, and places the new bedrooms to the west to capture light and views of their own.
Project Details
LOCATION
Seattle, Washington
NEIGHBORHOOD
Queen Anne
PROJECT TYPE
Residential
Single-Family
PROJECT SIZE
2,800 SF

