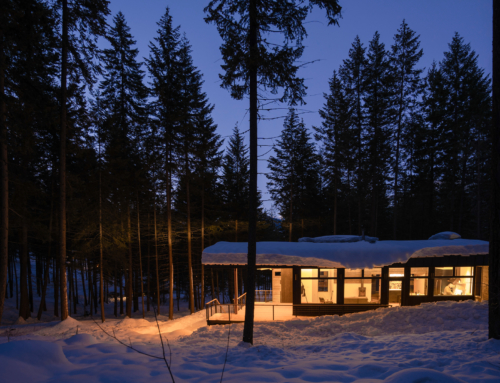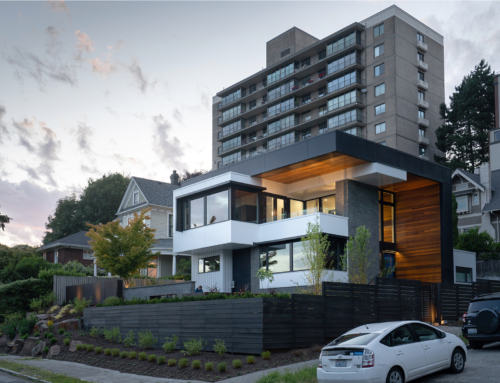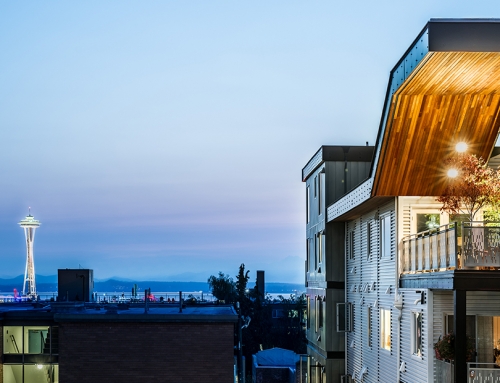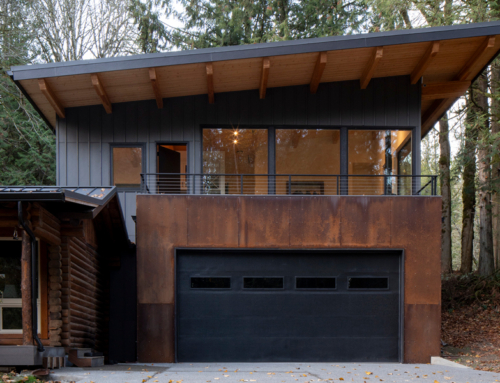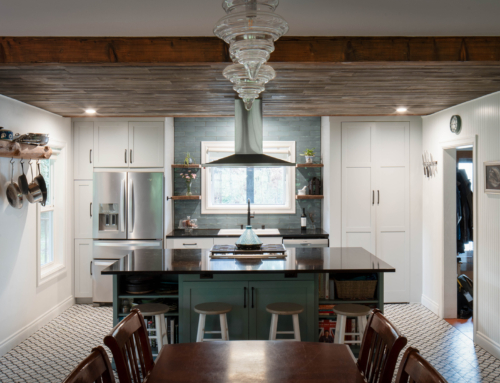Project Description
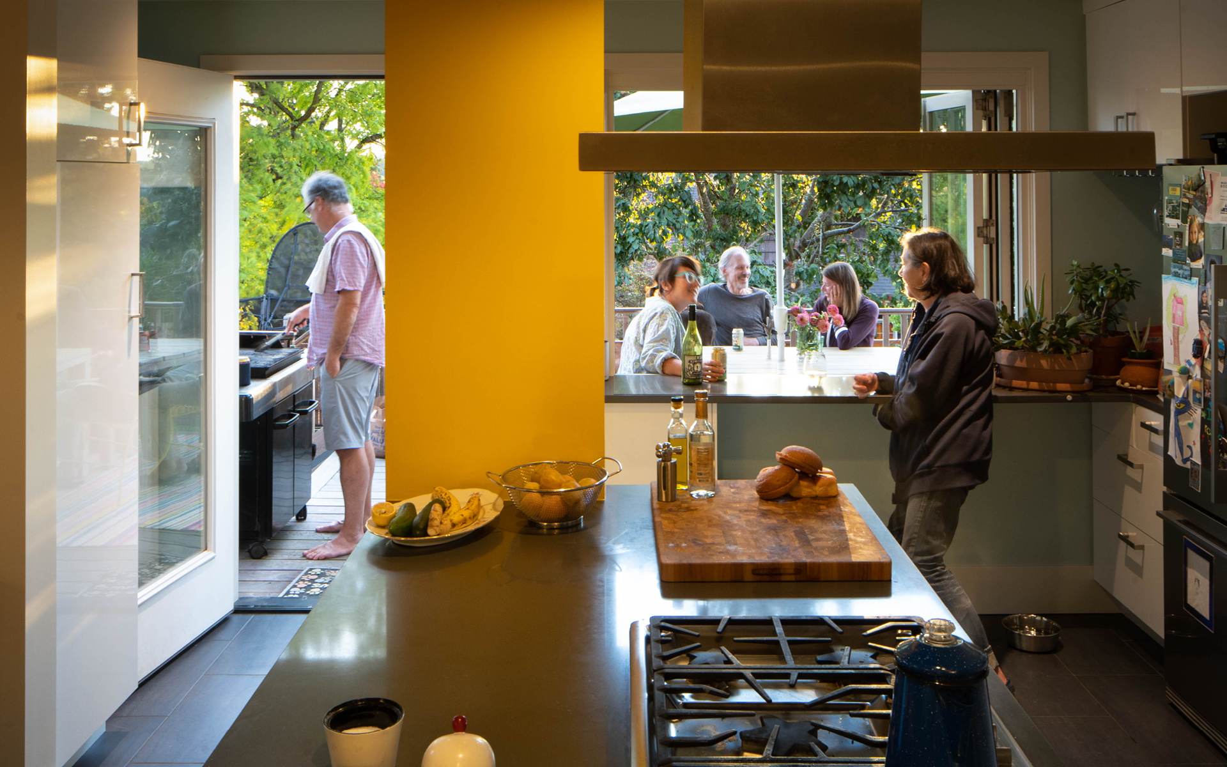
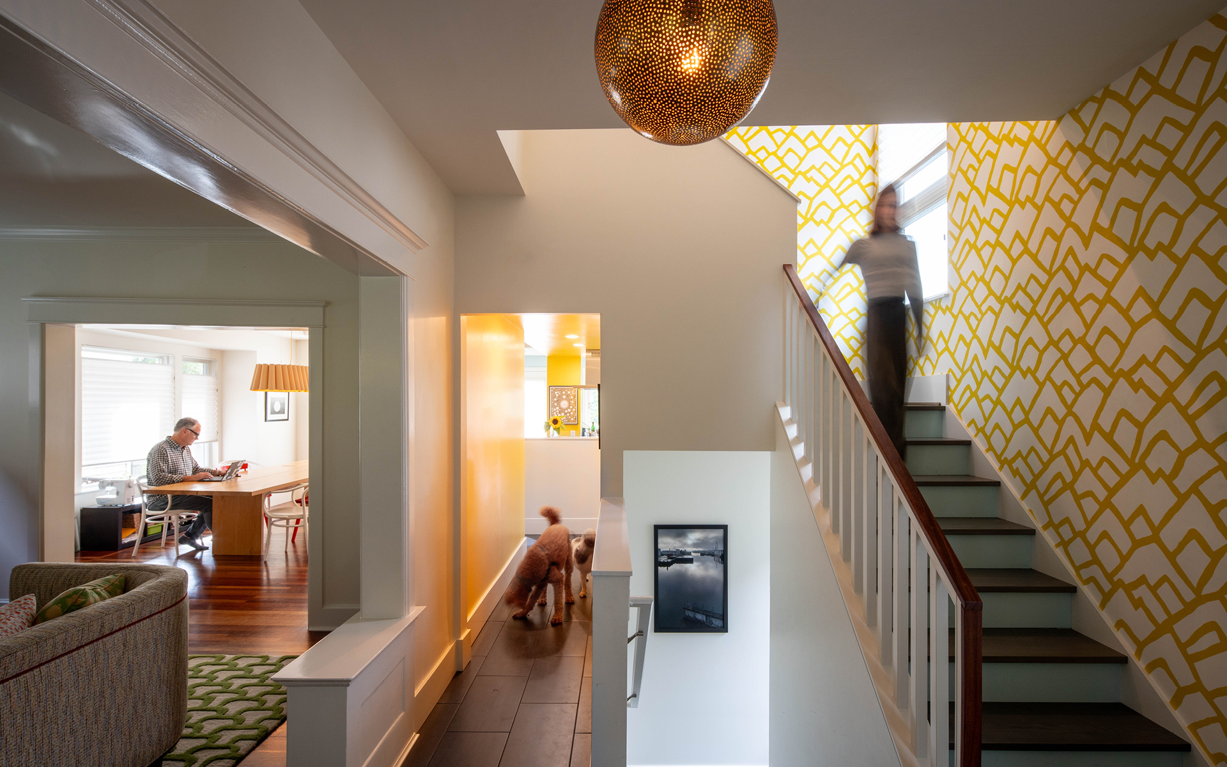
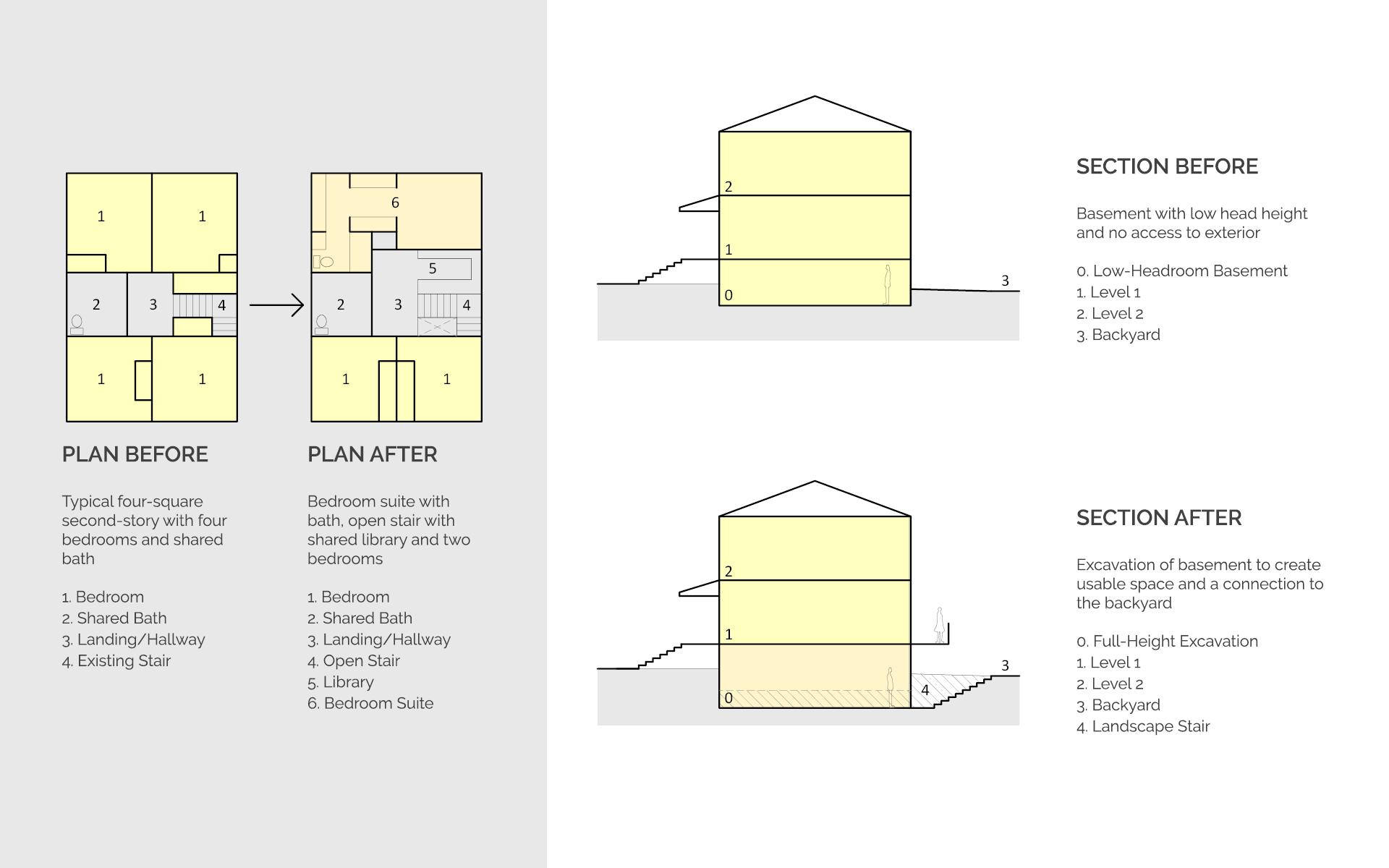
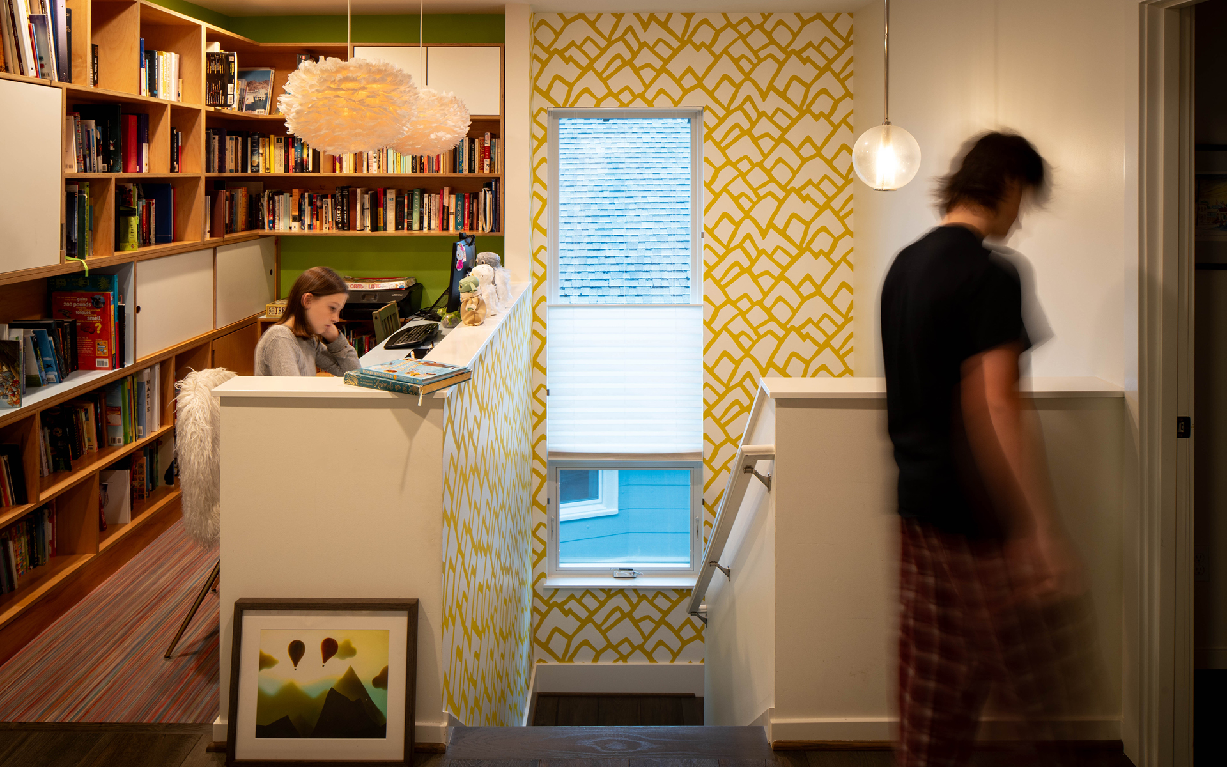
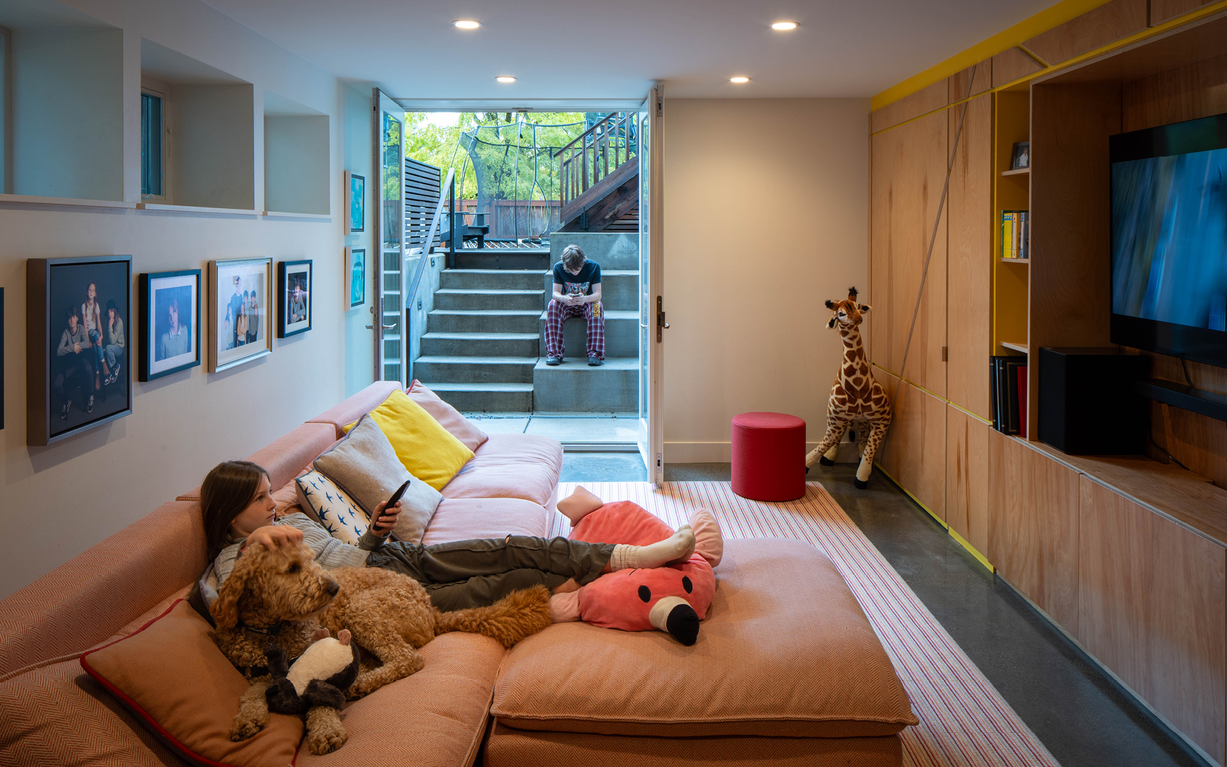
Images: Kirk Hostetter Photography
Myers-Centanni Residence
Dan and Sarah collaborated with URBANADD to transform all three-levels of their traditional Seattle four-square home to better accommodate their growing family. The upper level was converted from four bedrooms and one bath into three bedrooms and two baths, one of which being a main suite. Strategic removal of floor and walls created an office/library at the upper landing, and the addition of a large vertical window, provides a strong vertical connection to the living spaces below. Alterations to the kitchen at the main floor enhance connectivity to the dining room and backyard deck. Significant excavation of the basement solved water infiltration issues, increased head height, and incorporated a new connection to the backyard landscape from the basement level.
Project Details
LOCATION
Seattle, Washington
NEIGHBORHOOD
Madrona
PROJECT TYPE
Residential
Single-Family

