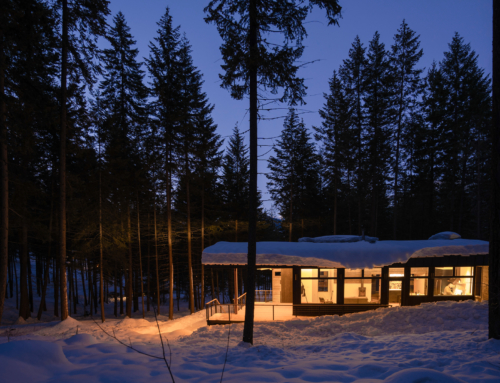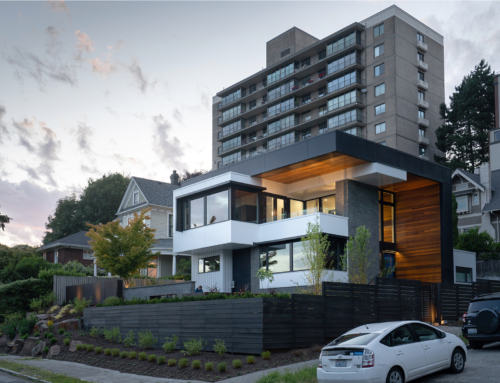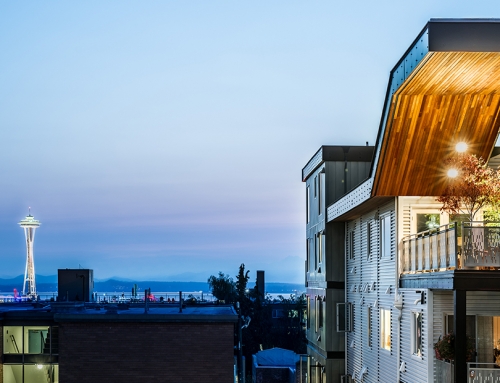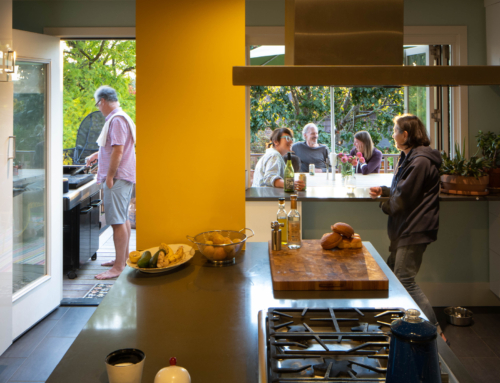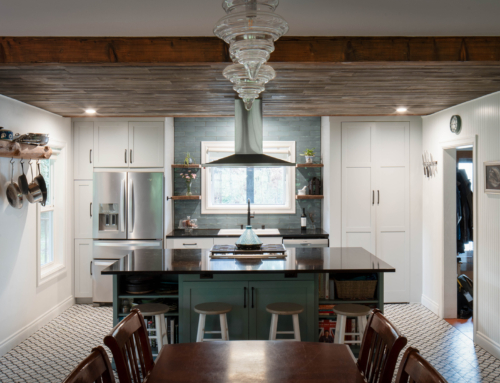Project Description
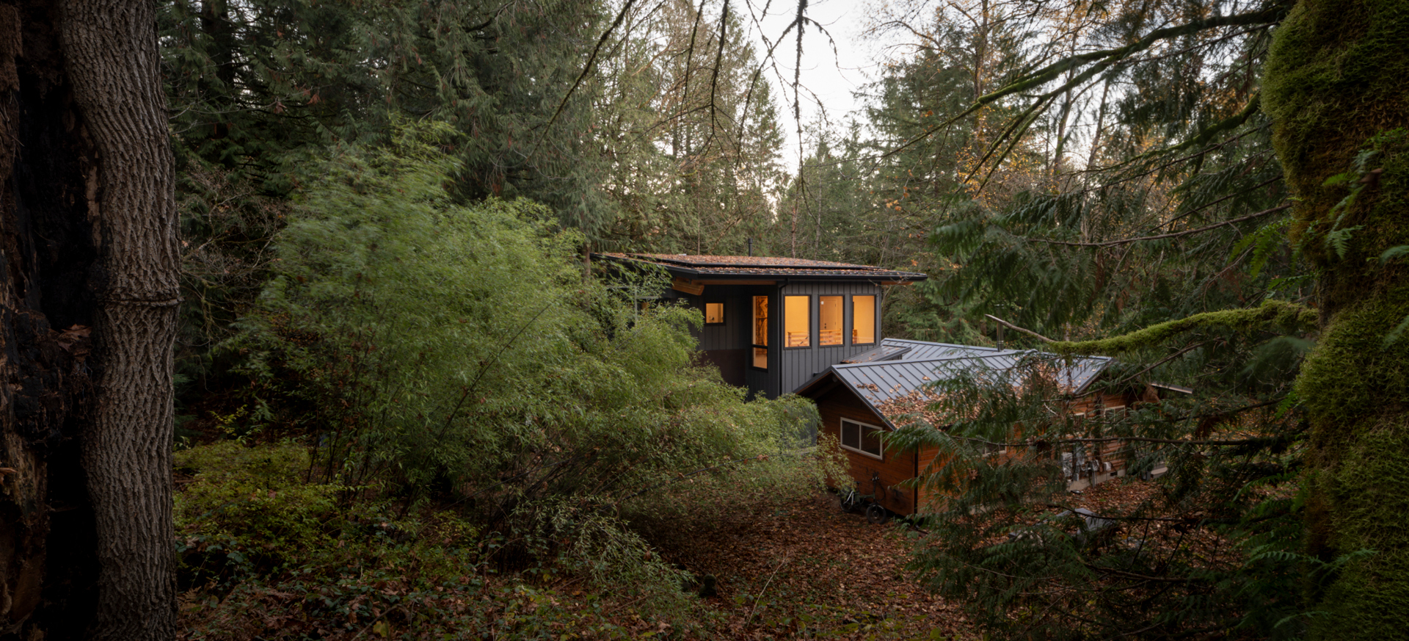
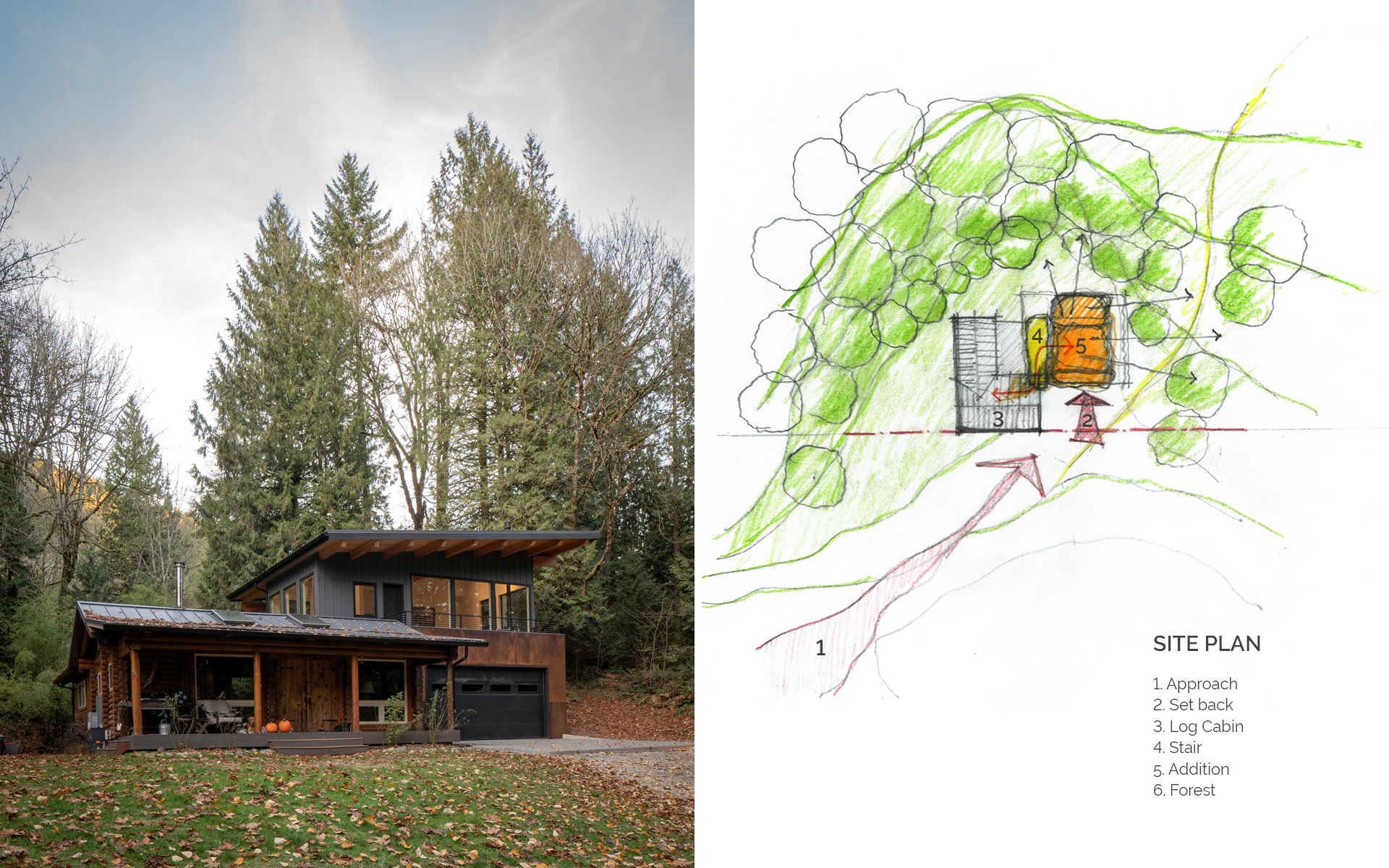
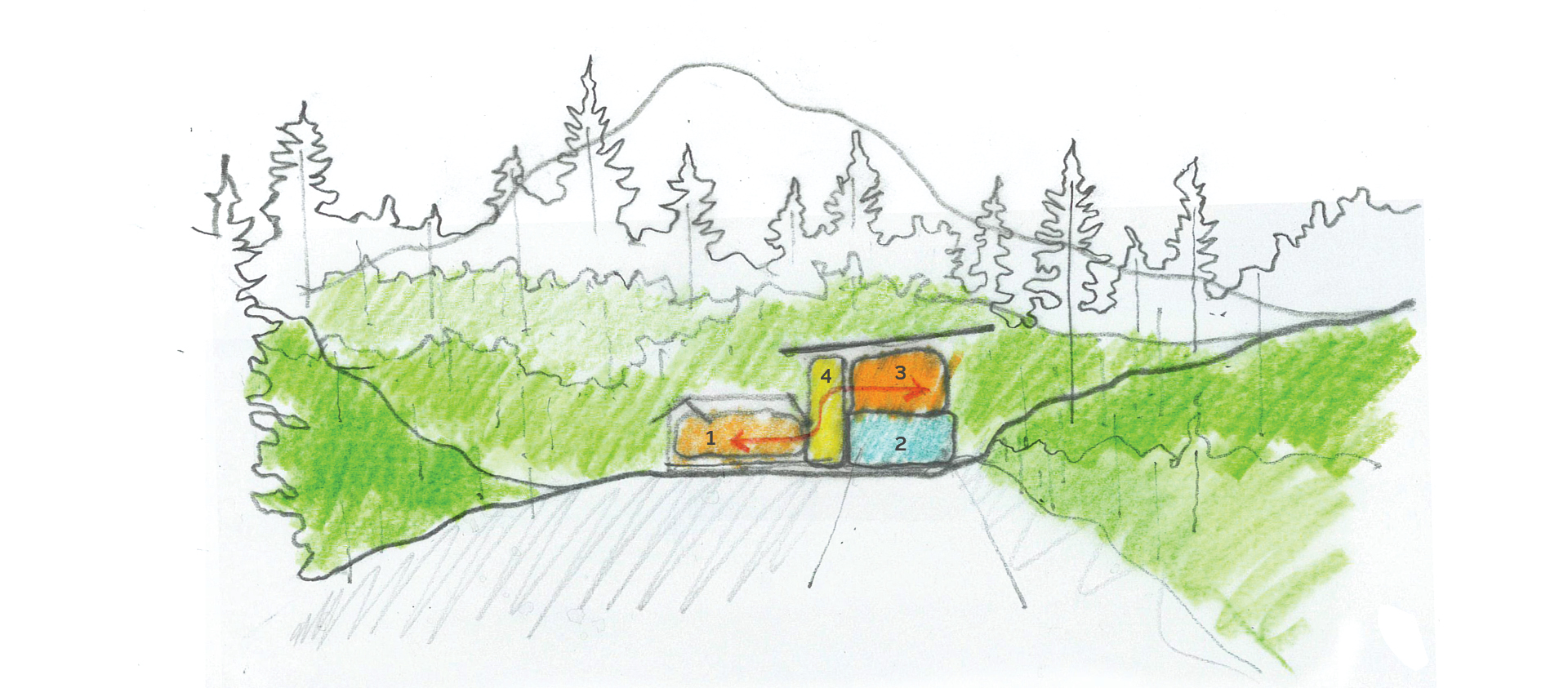
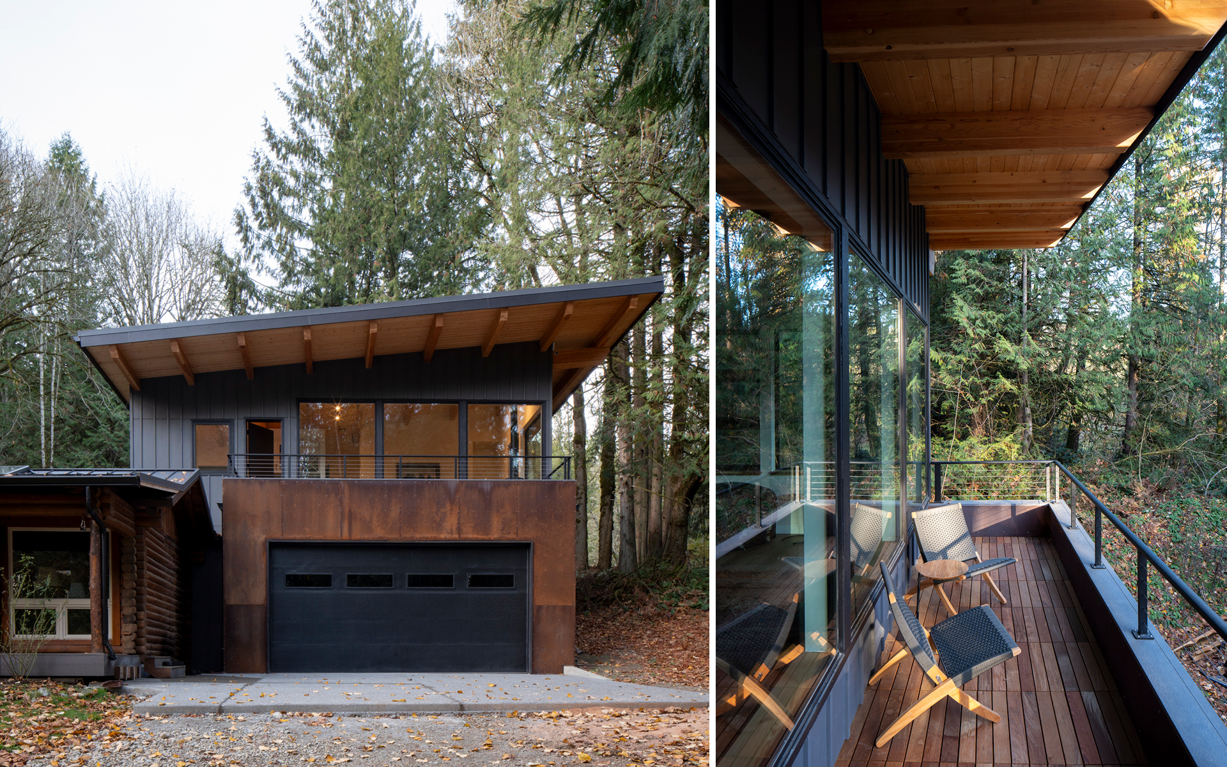
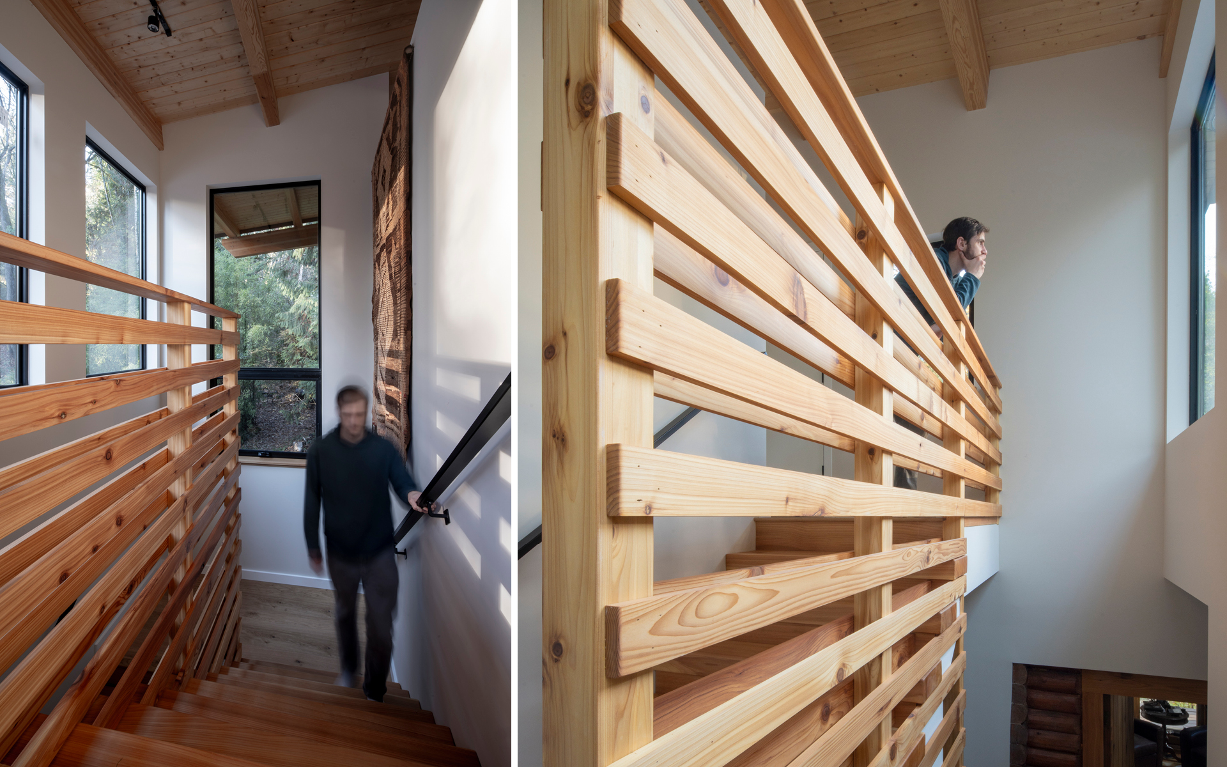
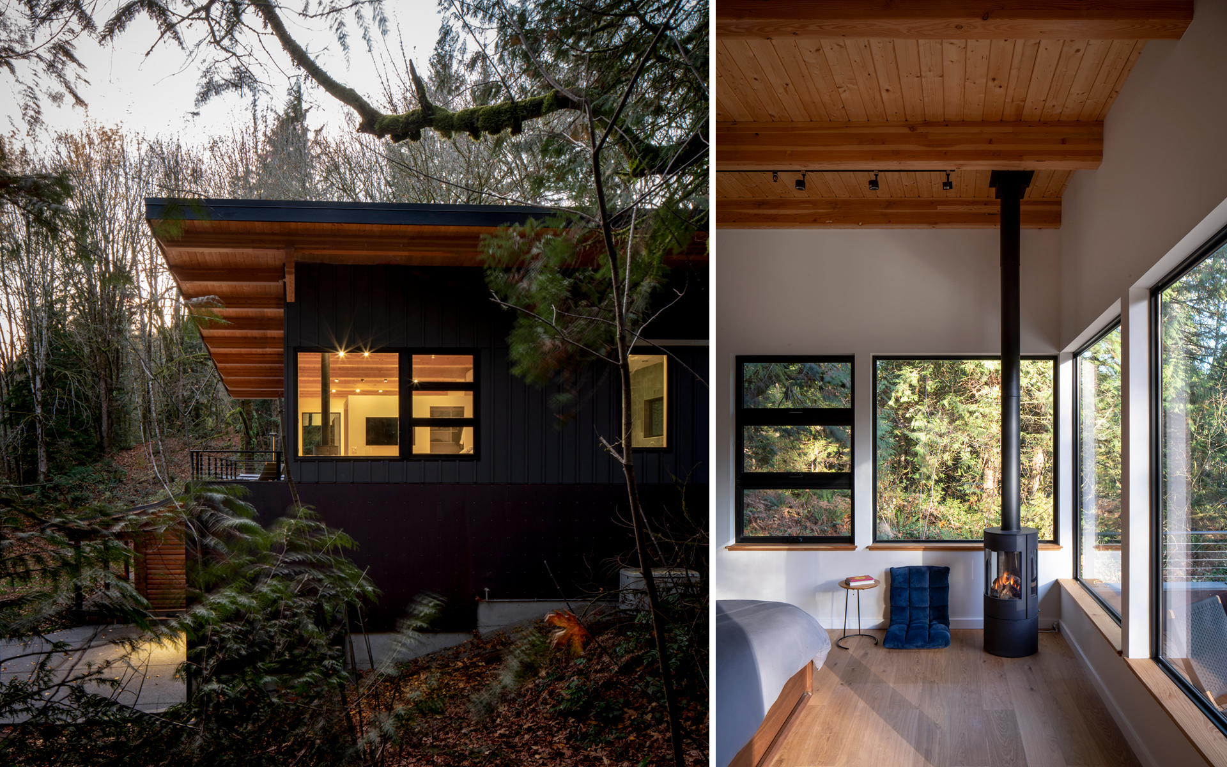
Images: Kirk Hostetter Photography
Tiger Mountain Cabin Addition
On this rural site, set against Washington State’s Tiger Mountain Natural Forest, URBANADD collaborated closely with our client in adding a utility garage, sauna, and bedroom suite to a single-story log cabin. Positioning the addition back from the existing façade enhanced the cabin’s presence and minimized the addition’s scale, while Corten steel paneling and exposed wood structure brought a cohesive aesthetic. Elevating the sleeping space provided access to daylight and treehouse-like views. Existing and new hinge on a two-story stair connector, constructed by the owner with wood harvested from a site-fallen tree.
Project Details
LOCATION
Issaquah, Washington
PROJECT TYPE
Residential
Single-Family

