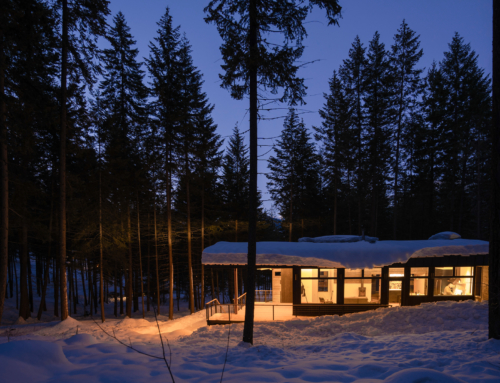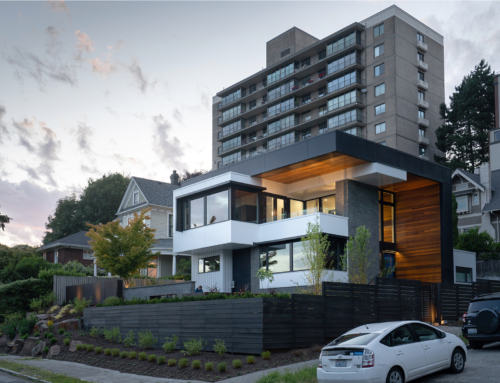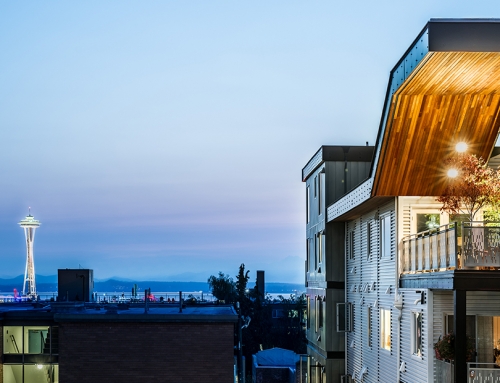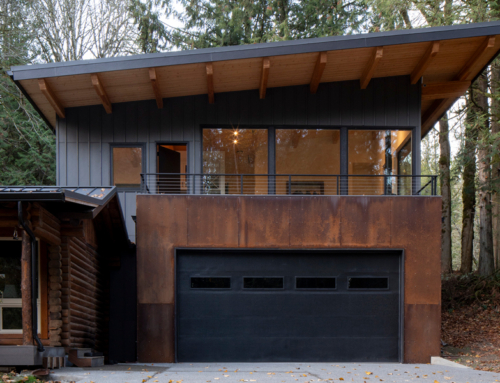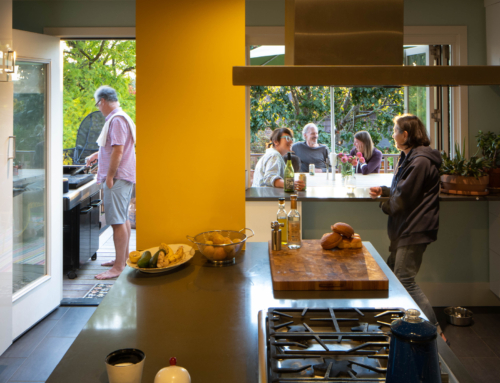Project Description
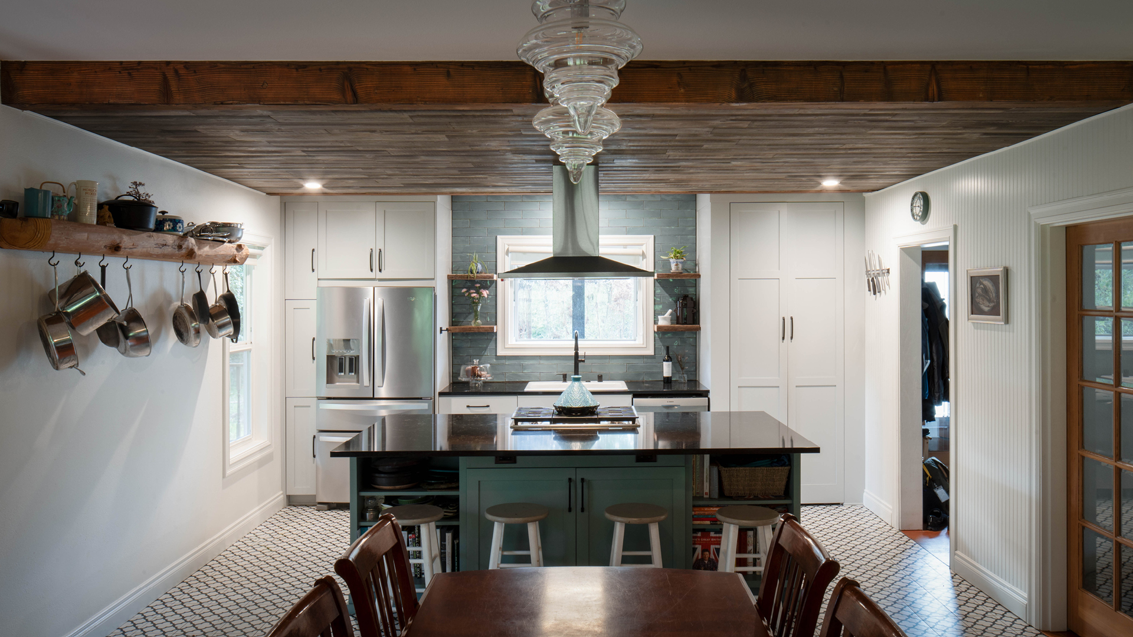
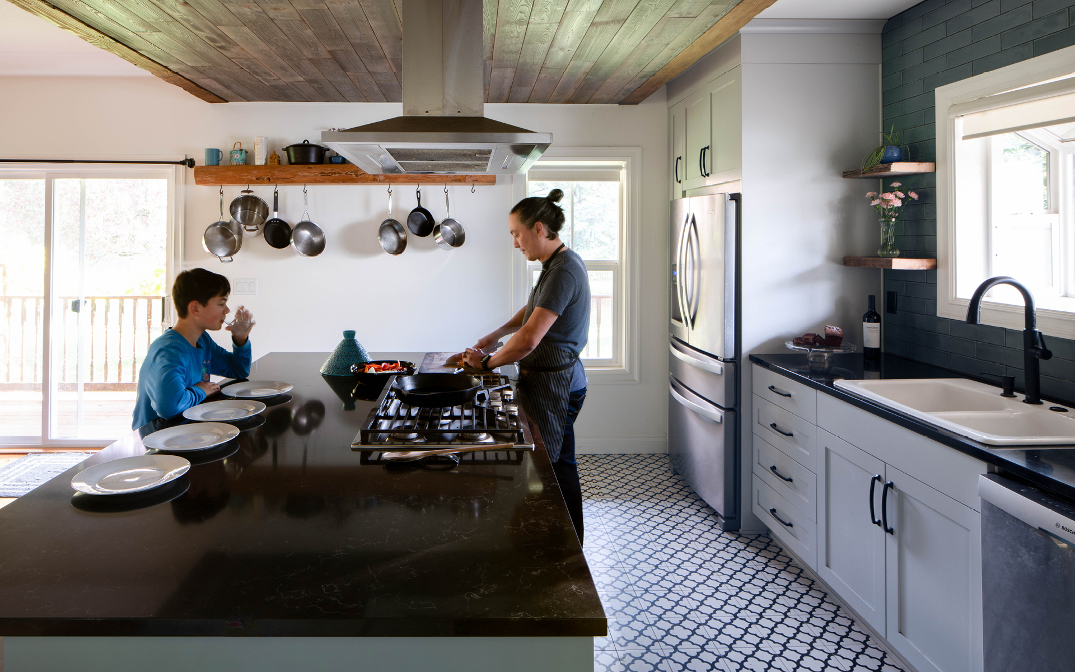
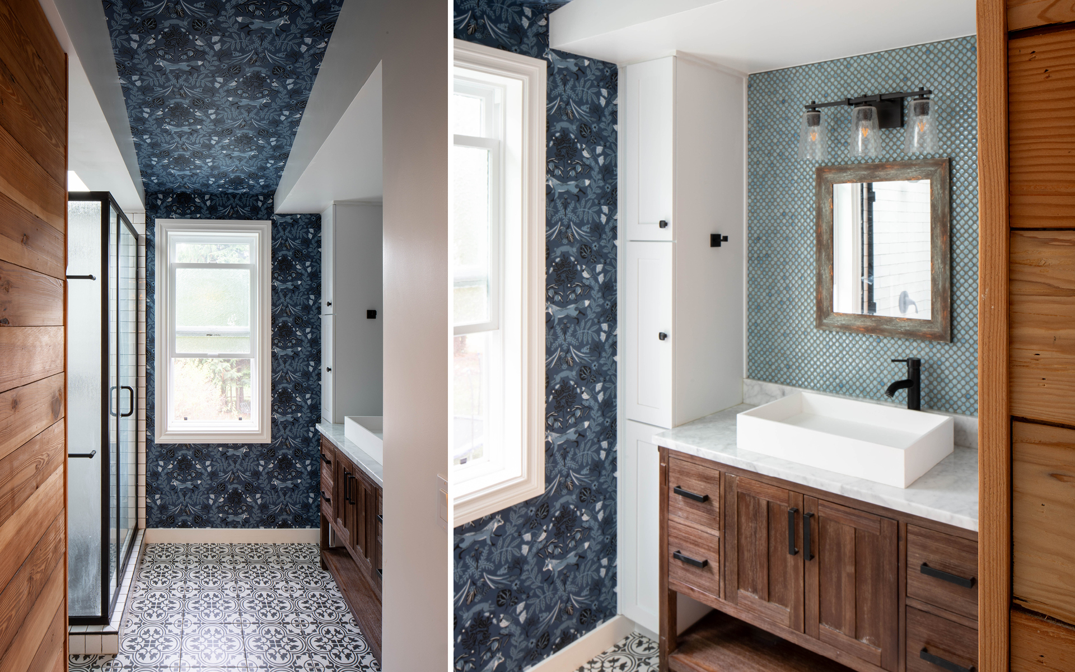
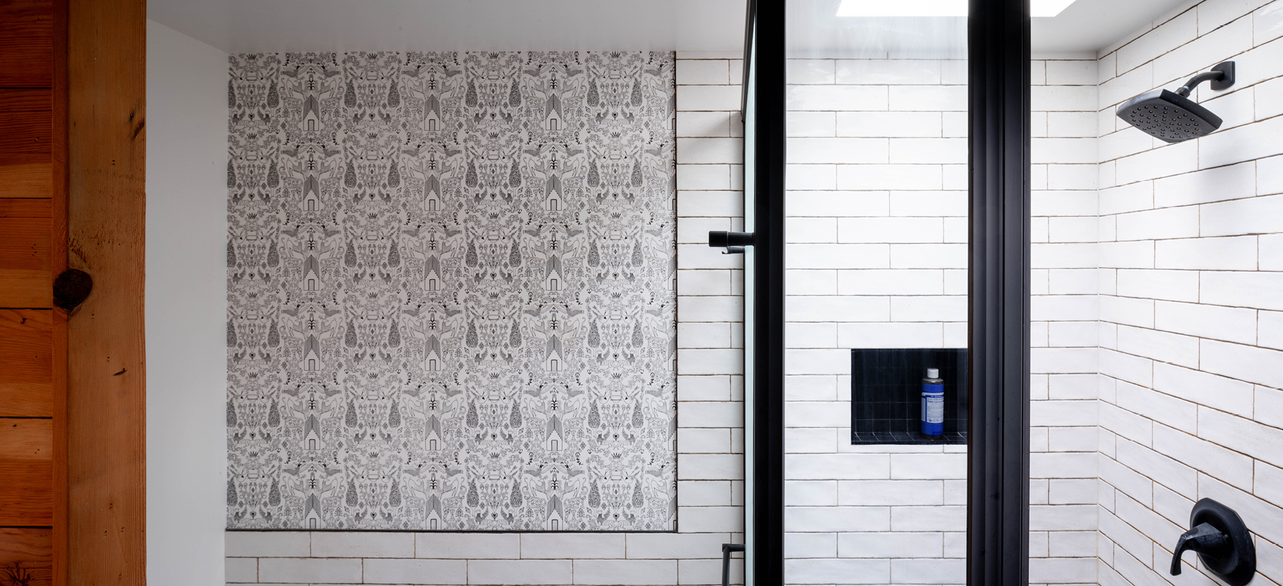
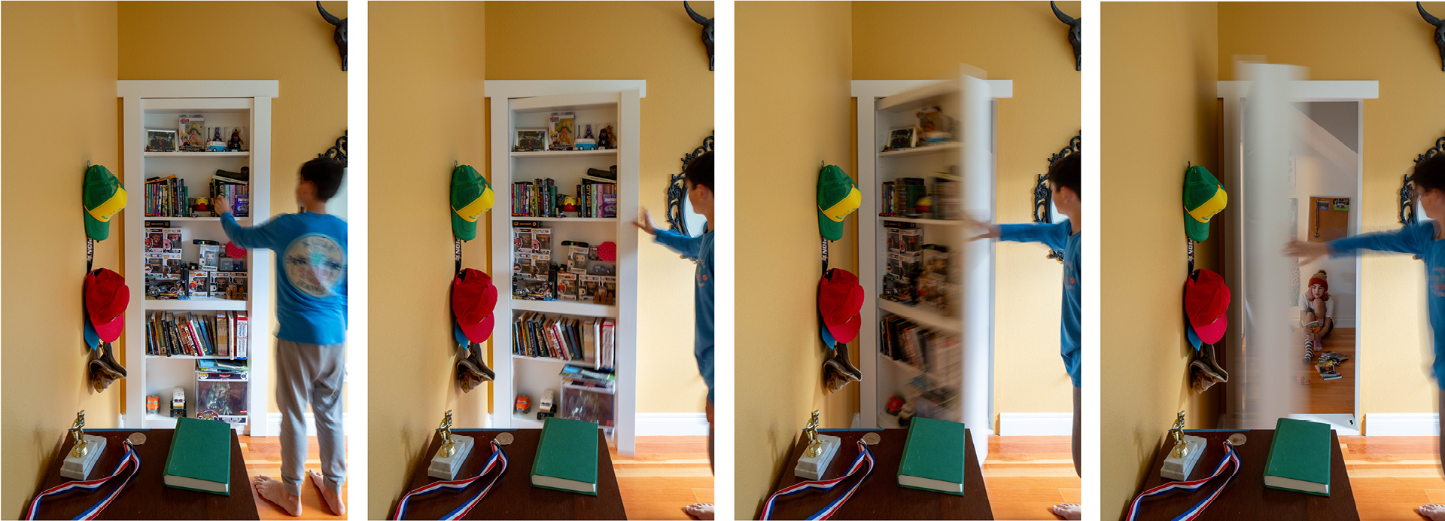
Images: Kirk Hostetter Photography
North Bend Farmhouse
URBANADD was enlisted to expand the functionality and enhance the character of both floors of this North Bend, Washington farmhouse. By incorporating a 30-foot wide roof dormer, we created an additional bedroom, a family den, and in-suite bath. Restructuring the 2nd floor with four salvaged, heavy-timber beams led to a completely open living space, connecting the kitchen to the dining and living rooms. Through close collaboration, URBANADD embraced and enhanced our client’s strong aesthetic farmhouse-vision with a few modern flourishes. This curation of finishes incorporated old and new, and even took advantage of an otherwise leftover storage space to create a shared playroom, hidden behind built-in bookshelves!
Project Details
LOCATION
North Bend, Washington
PROJECT TYPE
Residential
Single-Family

